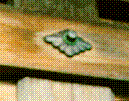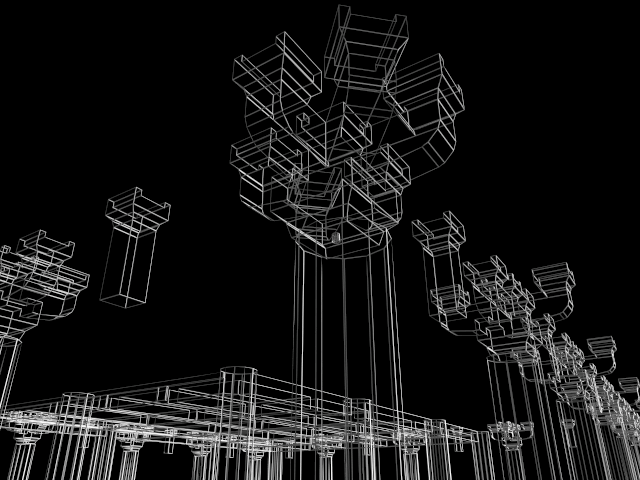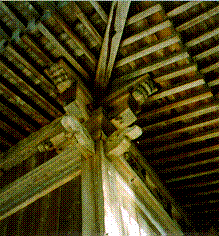Making Decisions for
the Enichiji Walkthrough

Making Decisions for
|
Return to Enichiji main page.

|

To determine the size and placement of Enichiji's buildings in the Heian period, historians use two major sources of information: archaeological findings and a medieval painting that depicts the temple. These two sources do not always agree. This is not surprising: the painting is a mandala--a spiritual not a physical map of the temple complex--and therefore was probably not intended to be accurate. Moreover, the painting dates from the late thirteenth century at the earliest, and between the ninth century and the thirteenth, buildings were most certainly burned and rebuilt, moved, or altered in size.
Archaeological work conducted since we designed our model has indicated that the Golden Hall was indeed seven bays wide as depicted in the painting, not five as was earlier believed. A five-bay building seems to have been constructed later at the Golden Hall site; perhaps it dates from medieval times. This is the structure that we modeled.
The painting locates the Lecture Hall to the west of the Golden Hall and shows it facing east, but so far archaeologists have discovered no traces of the foundation stones of such a building. Behind the Golden Hall, however, are remains of a building that was probably the Lecture Hall--it is about the right size, and placing the Lecture Hall immediately to the north of the Golden Hall was standard practice in many temples. However, remains of a smaller building--like the one shown in the painting--have also been found at the same spot, suggesting that some time before the painting was done, the Lecture Hall had been moved to another location and replaced.
The sketch on the page entitled "Enichiji in the Heian Period" shows the major buildings of Enichiji and attempts as much as possible to agree with archaeological findings. The only building for which we have no verification is the Outer Gate, but since this was a standard feature of most temples we assume that it existed. There were probably also some smaller buildings at unknown locations, but we have not attempted to guess where and how large they may have been.
The site of the Golden Hall was occupied by a building of Bandai Shrine, making excavations difficult. When the shrine building was moved to another location, archaeologists discovered evidence of an older structure beneath the remains of the five-bay wide building previously identified as the Heian-period Golden Hall. Perhaps it was sometime after the medieval painting was completed that a new, smaller structure was erected at the site. This is the building that we modeled, and to which the following discussion refers. (For a depiction of the larger building now being reconstructed on site, see the Bandai town web site .)
The construction of our walkthrough model of the later Golden Hall was based on the discovery of seven foundation stones for pillars, demarking the north and part of the east walls. A base of piled stones also stretches along north and east walls, and remains of a retaining wall abut the (surmised) southwest corner. This information led archaeologists at the time to conclude that the building measured five bays from east to west and four from north to south. A five-by-five building is also possible, but the existence of a fifth north-south bay has not yet been confirmed. Accordingly, we decided to make the Golden Hall model a five by four building.
According to the placement of the existing foundation stones, the central bay of the east-to-west dimension was nine shaku (about 2.7 meters) in width, and the side bays were each eight shaku (about 2.4 meters). The bays of the north-to-south dimension were all of equal width, nine shaku.
This is where our archaeological information stops. In making other decisions about the model, we tried to be consistent with standard temple-building practice of the eighth and ninth centuries, when the building was constructed (according to archaeologists working in the 1990s); we considered considered the Aizu climate and local historical conditions; we followed the advice of Mr. Seiji Yamagishi, a master miya daiku; we consulted the medieval painting; and we made an occasional decision based on aesthetic preference and common sense. As archaeological research continues, we hope to construct another model in conformity with new findings.
The proportions of the temple's internal components were determined by following Mr. Yamagishi's advice, as well as the description of the reconstruction of Yakushiji in Nara in S. Azby Brown, The Genius of Japanese Carpentry , pp. 46, 50-53. (See Sources for a full citation.) We learned that the size of the bays determines the diameter of the pillars, which in turn determines the pillars' height and the dimensions of the bracketing at the top. That information actually made it possible to design a building in (probably) the correct proportions. We also followed examples taken from Brown's study to determine the design of the doors. In addition, we used some extant temples from the Heian period to decide on stylistic features such as the design of the stairway and the porch surrounding the building.
The design of the roof and its underpinnings presented many problems. One of the first decisions we tackled was the material--should it be thatch or tile? Roof tiles have been found at excavations of Fukushima-prefecture temples that predate Enichiji, and in the eighth century, there was a tile kiln nearby, in present Aizu-Wakamatsu city. However, no roof tiles have been found at the Enichiji site, despite extensive excavations. The medieval painting of a later Enichiji shows thatched roofs, and it seems unlikely that tile, once adopted, would have been abandoned. Besides, we liked the look of thatch. Since Aizu is a snowy region, we made the roof pitch considerably steeper than it would have been in Nara. The model under construction by the town of Bandai will have a roof thatched with bark; its pitch is expected to be much shallower than ours.
We determined the number of rafters by counting rafters on several local temples (people certainly thought we were crazy!) and by asking Mr. Yamagishi's advice. At first we tried to make our rafters round rather than square, but this turned out to be a computing nightmare; since there was little basis for this decision other than aesthetic preference, we made the rafters square.
Finally, we had to decide whether or not the building should be painted or natural wood. The medieval painting shows temple buildings with white walls and red pillars, and this was in style in the early to mid-Heian period when the Golden Hall was built; somewhat regretfully-- since we like unpainted wood--we decided to add color.
Since this is a continuing project and changes can be made, we would be happy to hear suggestions on the construction of this temple from scholars who have considered similar questions. Please send your comments to: jan@cs.csustan.edu
 Return to menu
page. Return to menu
page.
|
Return to Enichiji main page.

|